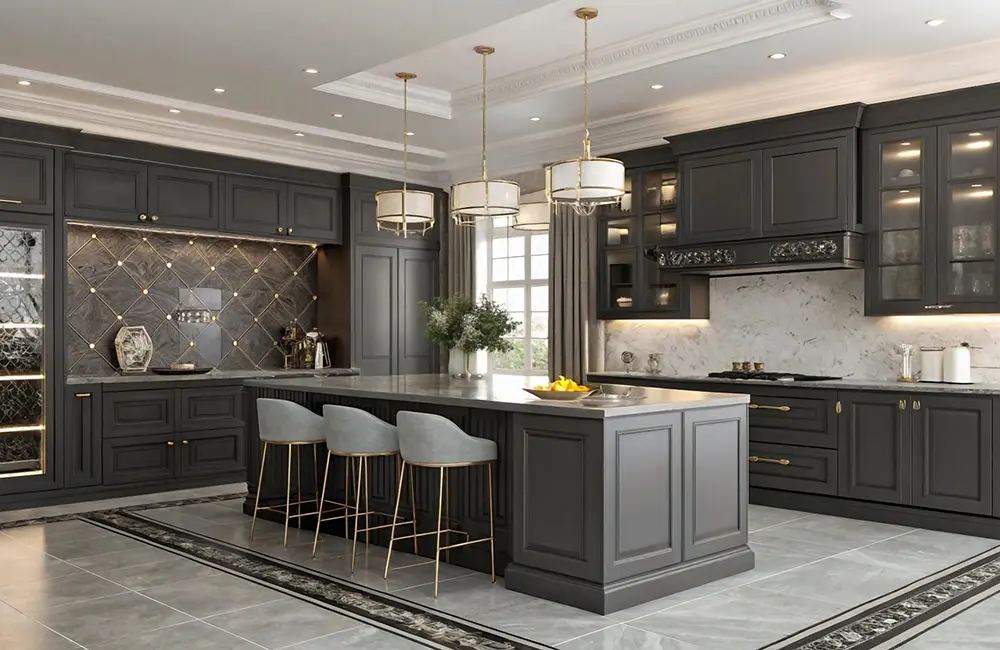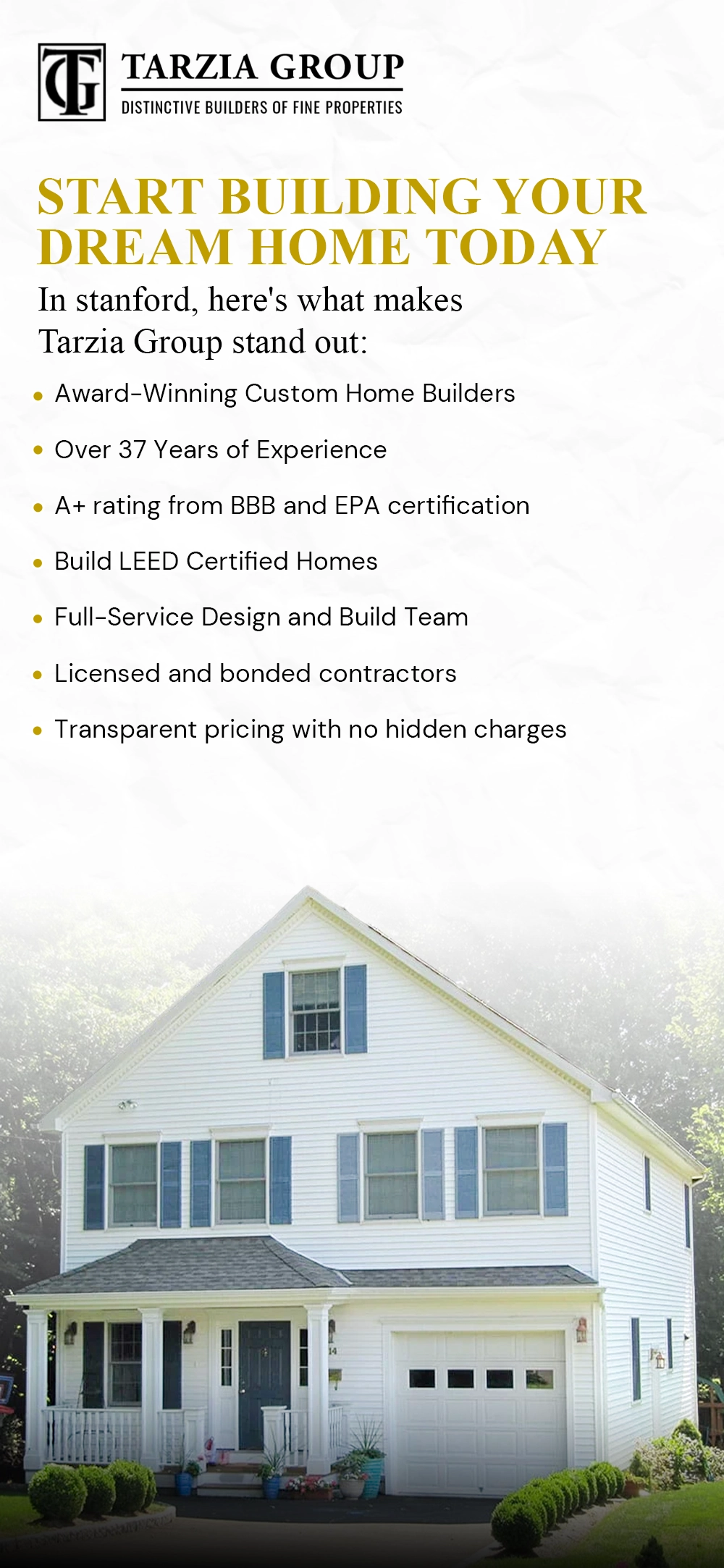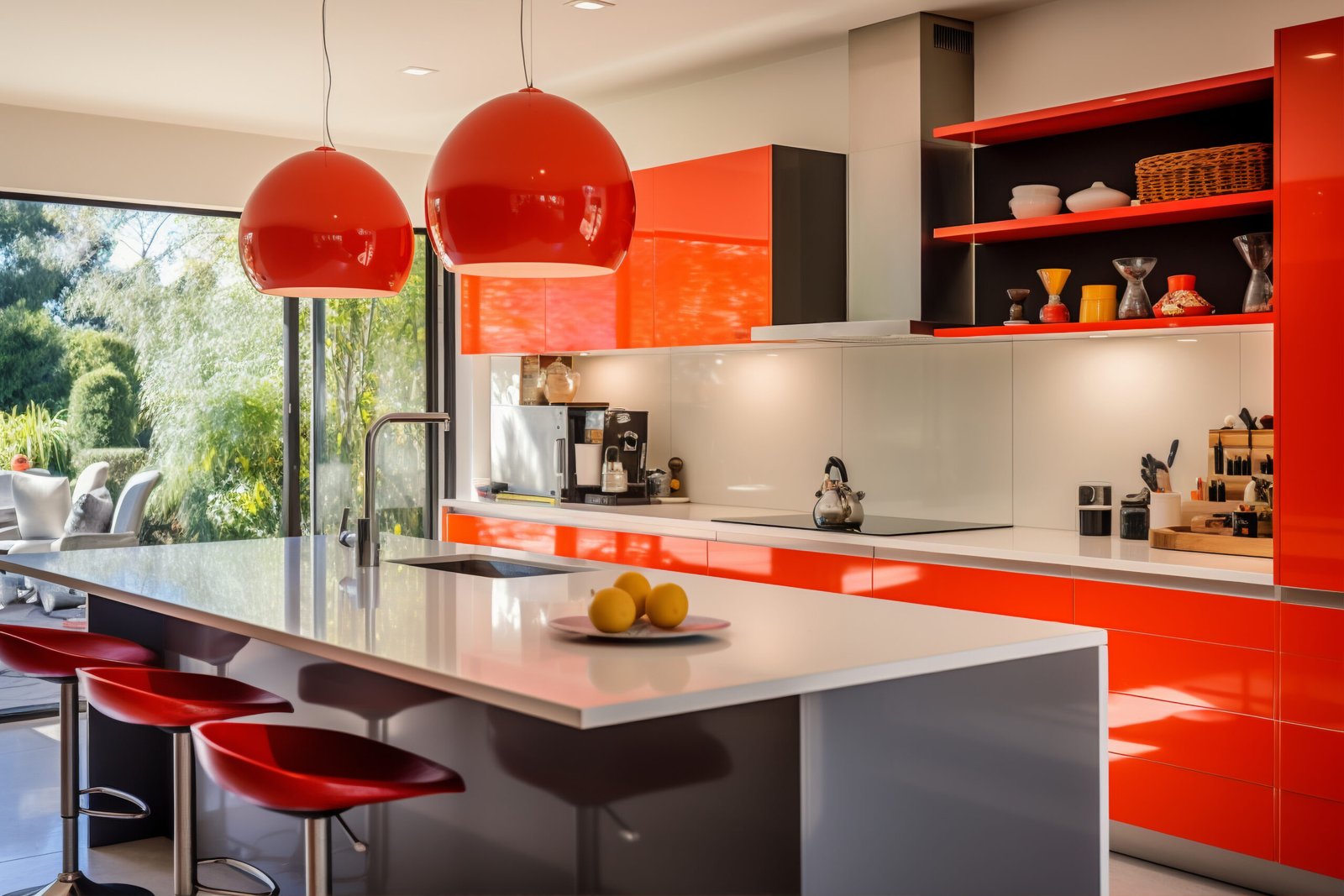Key Points
- You must plan your kitchen requirements as per your lifestyle.
- Select the best layout for your space.
- Find out strong materials for cabinets and counters.
- You should add ample storage and lights.
Introduction
A kitchen is not merely a place for cooking. It is the center of the home as families gather here. Friends meet here, and memories are made here. That is why building your dream kitchen matters.
Everyone dreams of making their place extraordinary. Don’t get too much involved with the Pinterest-inspired kitchens. The kitchen must be practical and convenient. Let’s learn more about how to build a kitchen that you love. Let’s begin with our ultimate kitchen remodeling guide.
1. Know Your Needs
Start with your needs, as every family is different. Some people cook every day. Some people eat out often. Perhaps you love to bake. Now, you know how the needs of families are different. Some working moms often prepare meals on weekends. They need a good space for storage.
Do you need space for big family dinners? Do you cook alone? Perhaps you have to host a lot of guests. The answers shape the kitchen you design. A kitchen that matches your life feels easy to use.
2. Plan a Budget
Kitchens can indeed cost a lot to make, but good construction lasts for years. Take time to decide on a budget. Divide the money into parts. Cabinets take a big share. Countertops cost a lot, too. Also know the trends in kitchen and bathroom remodeling.
Floors, lights, and appliances; numerous things can add to the budget. Plan for these and don’t forget to keep some money for unforeseen cases. Sometimes wires need work or the pipes need repair. A clear budget gives you control.
3. Plan the Space
The kitchen must look good and work well. A pretty space that does not work will cause stress. You must plan the flow after thinking about how you move. The fridge, stove, and sink must sit in a triangle.
The triangle is the most convenient layout. You can effortlessly move around. Plus, it saves steps. The dishwasher is near the sink. Counters are close to the stove. These tiny changes will save time every day.
4. Best Kitchen Layouts
The shape of your kitchen is called the layout. The layout is important. It will impact how you move and how you cook. Layout also affects how convenient the kitchen is. Here are the best layouts. You should also learn common mistakes when remodelling a kitchen.
1. The One-Wall Kitchen
This design puts all parts on one wall. The stove, sink, and fridge line up. It is simple, so it works in small homes. It saves space, but reduces counter space.
2. The Galley Kitchen
Two walls face each other. One side can hold the stove. The second side will hold the sink. This layout is fast and easy. Plus, it is ideal for small spaces. But it can feel tight if many people cook.
3. The L-Shaped Kitchen
Two walls meet in a corner. Cabinets run along both walls, and this gives space to move. It works in open rooms. Some people add an island if space permits.
4. The U-Shaped Kitchen
Three walls hold cabinets, and this makes a U shape. It gives lots of storage and lots of counter space. It suits big families because it feels private.
5. The Island Kitchen
An island stands in the center and gives extra counter space. It can hold a sink or a stove. It can hold seats for dining. This type is recommended for big rooms, but you must leave space to walk.
6. The Peninsula Kitchen
A peninsula is connected to a wall. It adds storage and seating. It also divides the kitchen from other rooms. It works well in smaller homes.
5. Choose Cabinets
Cabinets give style and storage options. They are one of the most important choices. People mostly utilize wood because of its strong nature. Some people get laminate, as it is cheap and easy to clean. You can also paint the cabinets. This way, they will match the theme.
You have to think about doors, too. Flat doors look modern. Shaker doors look timeless. You can add hardware that matches your style. Gold, silver, or black handles can change the look. Good cabinets last for years.
6. Pick Countertops
Counters take heavy use. You cut food and place hot pans, and roll the dough here. You must choose materials that last. One of the best examples is Granite due to its intense strength.
You can also get Quartz, as it is also a strong material and easy to clean. Butcher block feels warm. Stainless steel feels modern. Laminate is available at an affordable price.
7. Plan Smart Storage
Storage keeps the kitchen neat. Without good storage, mess builds fast. You can think about deep drawers for pots or pull-out racks for spices. It’s good to get tall custom kitchen cabinets for baking trays.
Use a Lazy Susan in corners and add shelves inside doors. Hang hooks for mugs and pans. Plan space for small appliances as a smart storage plan saves time and stress.
8. Add an Island
An island is very useful as it adds counter space and storage. It adds seating. Plus, it can hold a sink or cook top or become a place to eat. An island makes the kitchen feel open and social. But you must check the space. Leave enough room to move around, as a crowded island feels wrong.
9. Lighting Matters
Light makes a kitchen shine. A dark kitchen feels small. Bright lights make a place look expansive. Kitchens have some general and some task-specific lights. General light fills the room, and a task light helps you cook. Accent light adds mood.
Place lights under cabinets and hang them over the island. Use dimmers for control. Big windows bring in natural light to make the kitchen feel pleasant.
10. Flooring Choices
Floors take heavy traffic, so they must last. The tile is strong and easy to clean. Wood feels warm and natural. Vinyl costs less and comes in many designs. You can also check the stone as it feels solid and stylish.
The flooring material should depend on your budget and taste. Also, think about comfort, as some floors are hard on your feet. Add rugs near the sink or stove for comfort.
Final Thoughts
This was our ultimate kitchen remodeling guide. Everyone loves the process of building a dream kitchen. This feels like a dream converting into a reality. There are many options available, and some people get baffled due to it. You need a good team to handle the work. You should hire experts who know kitchens, such as Tarzia Group. Our skilled team can design your dream kitchen remodel as per your likes and dislikes.
Frequently Asked Questions
What is the best design for a kitchen?
The right kitchen setup depends on your space, taste, and preferences. Most people desire L-shaped and U-shaped kitchens.
Which countertop should I choose?
The strongest counters are granite and quartz. It’s a good choice when you’re on a budget.
What’s the best budget for a kitchen?
You need to stick to a budget before you begin. Always have a bit more for small, unexpected fees.





